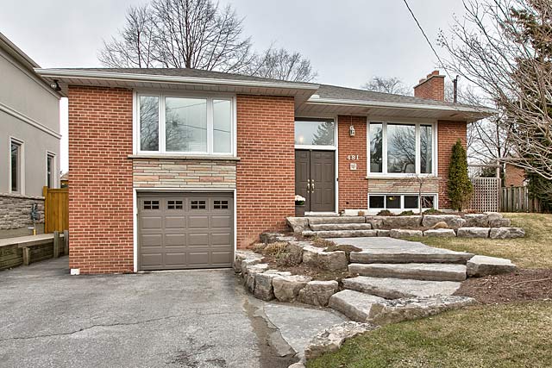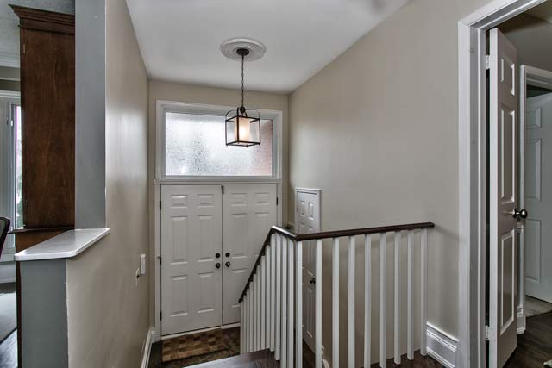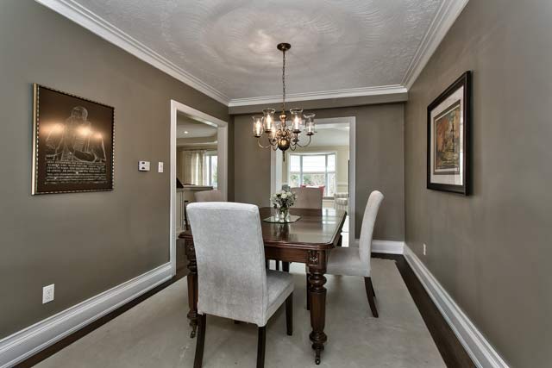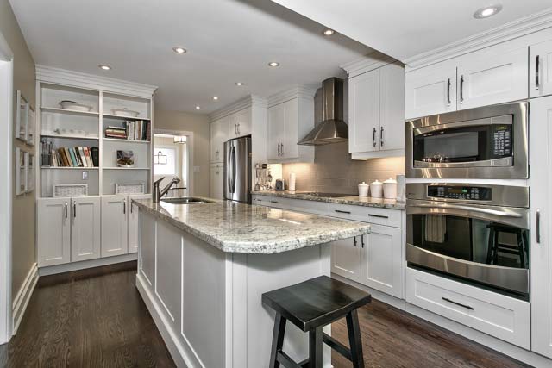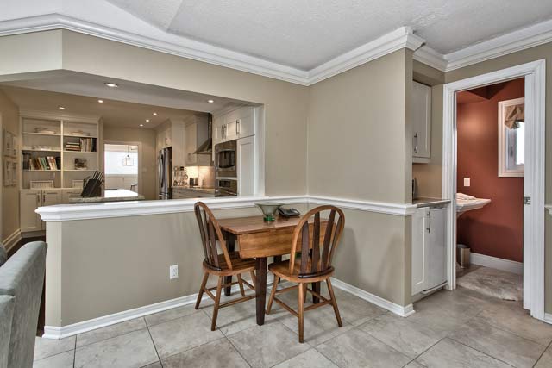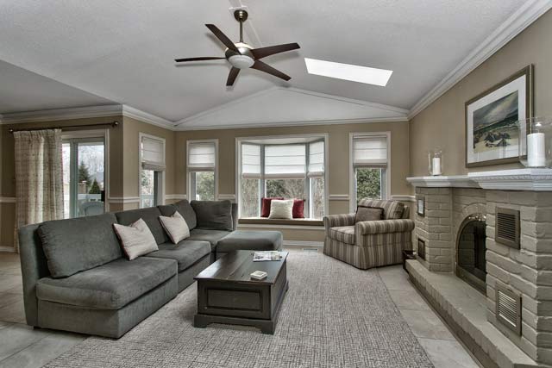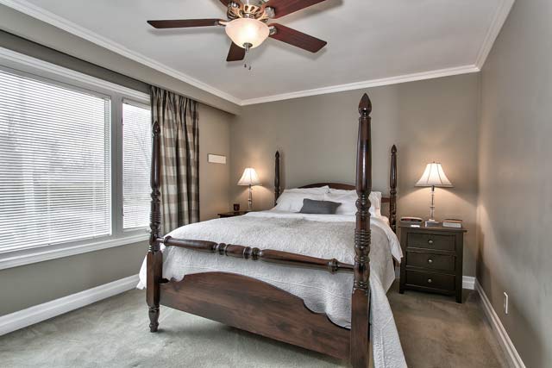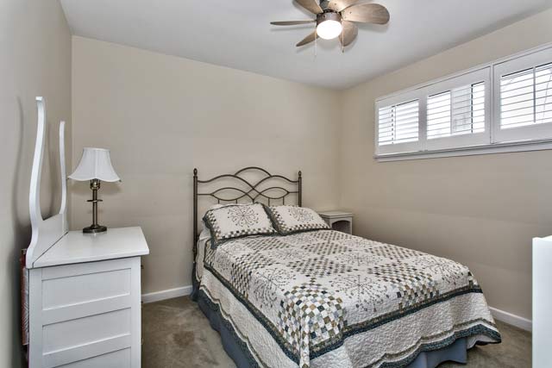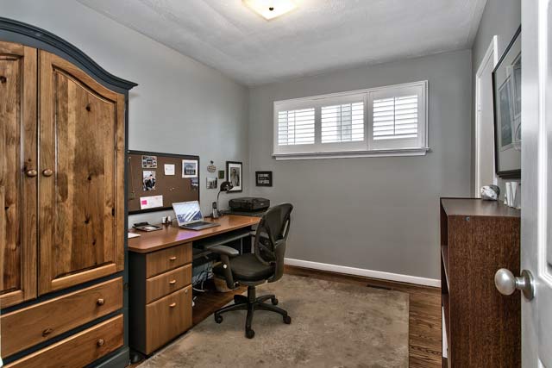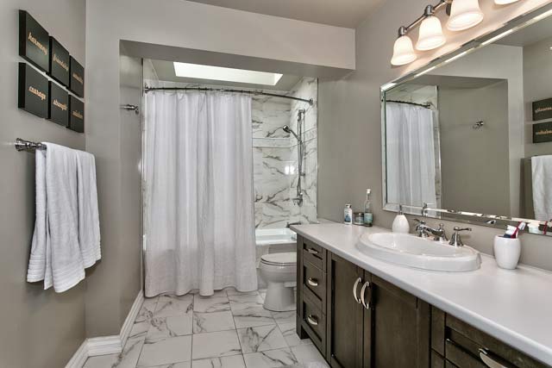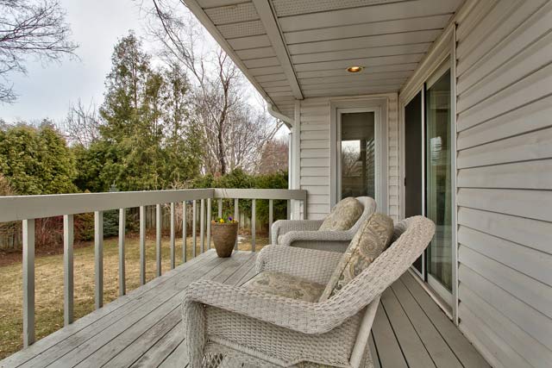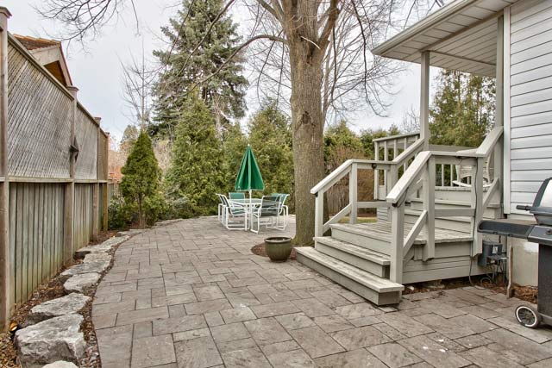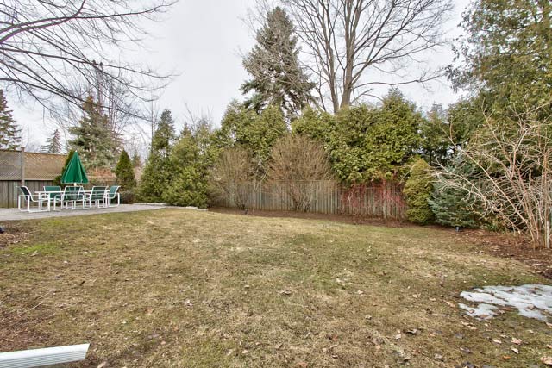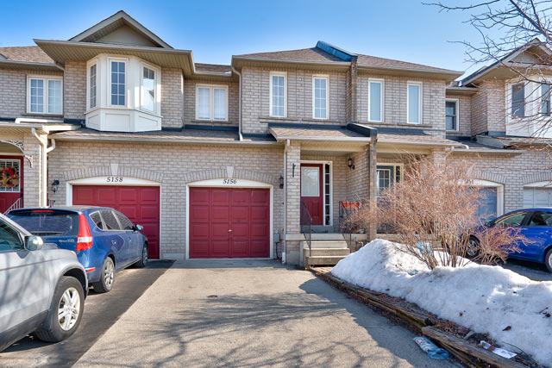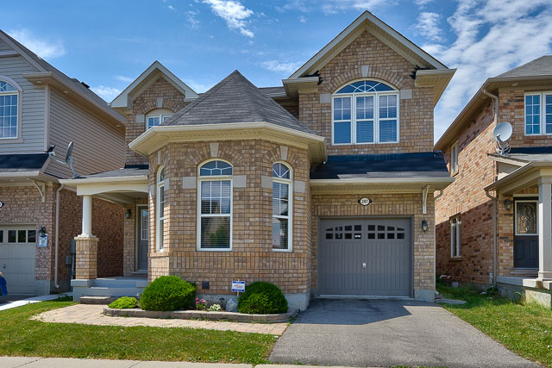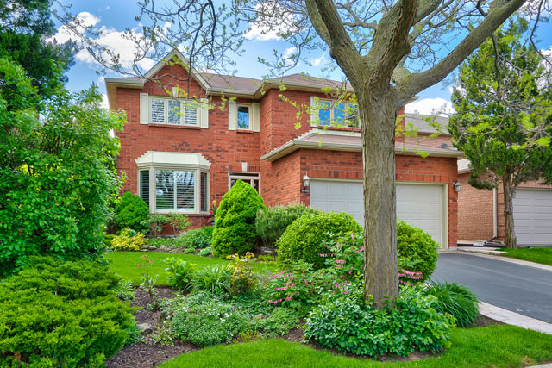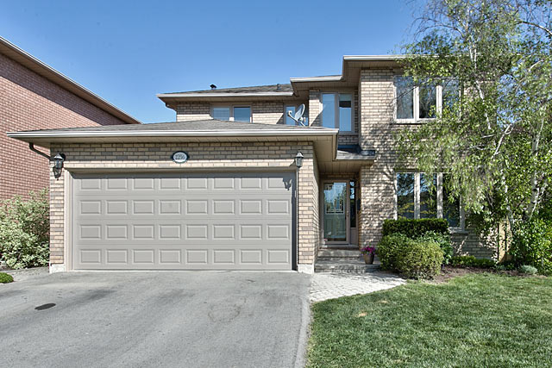Welcome to 481 Willis Drive. This surprisingly spacious raised bungalow features a large family room addition bringing the floor plan to 1,675 square feet plus another 1,309 in the lower level.
This home offers numerous updates and upgrades including stunning kitchen and bathroom renovations, newer windows, furnace, air conditioner, roof reshingled in 2013. Three bedrooms, three bathrooms and three wood fireplaces all add up to a wonderful investment opportunity in this sought after neighbourhood.
Extensive landscaping in both front and back yards including over-sized patio, accent lighting, in-ground sprinkler and well thought out gardens.
