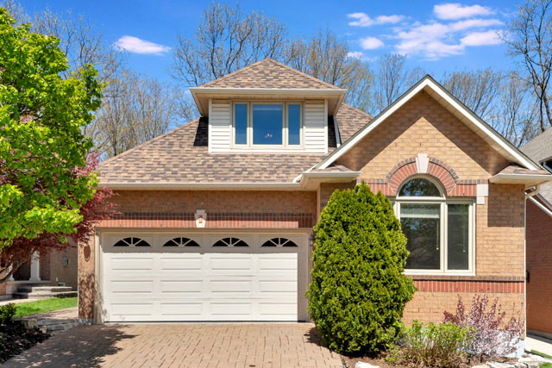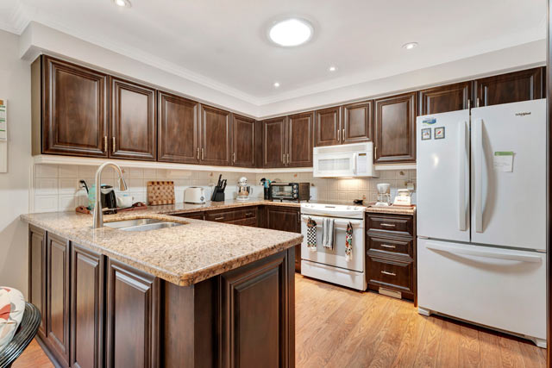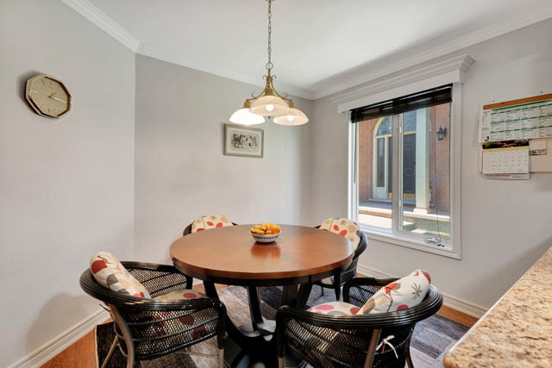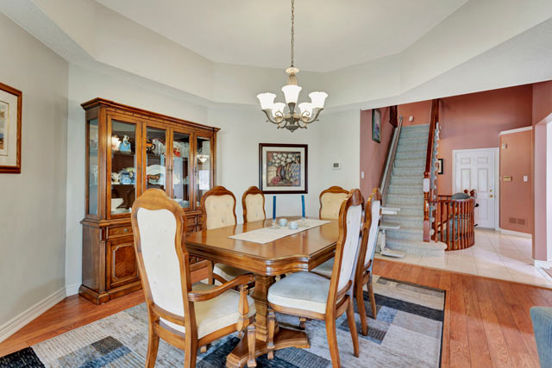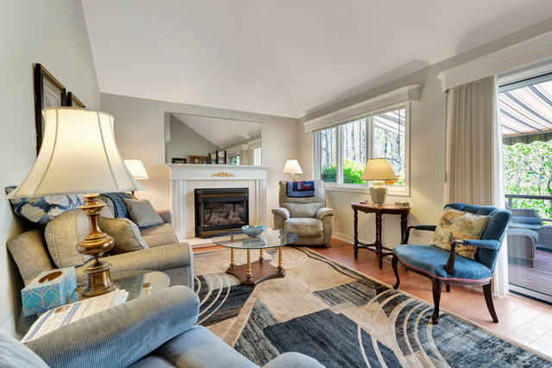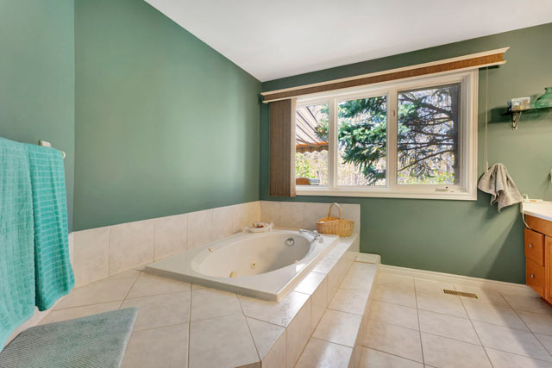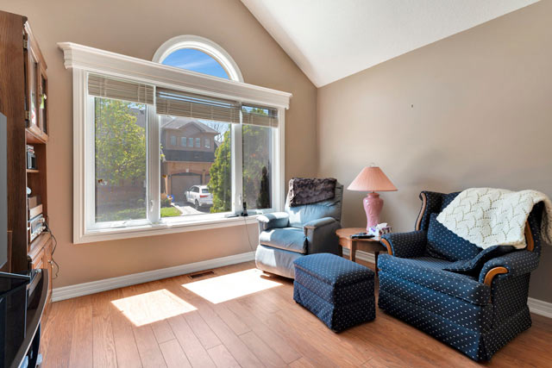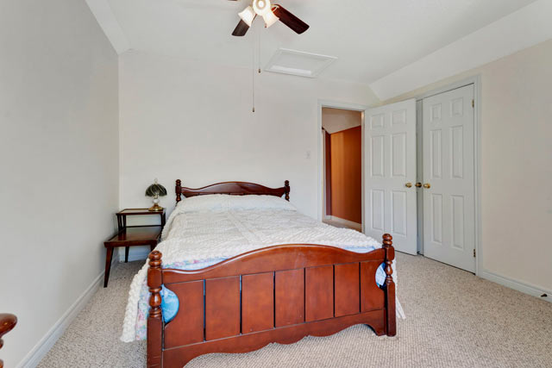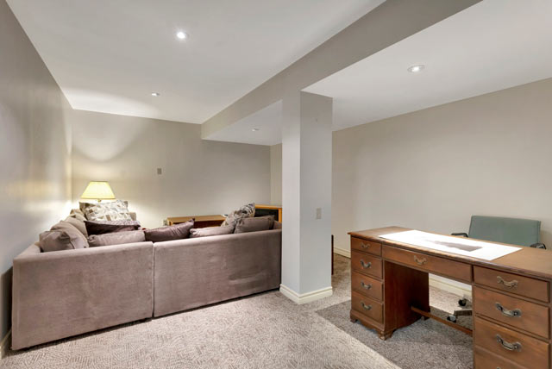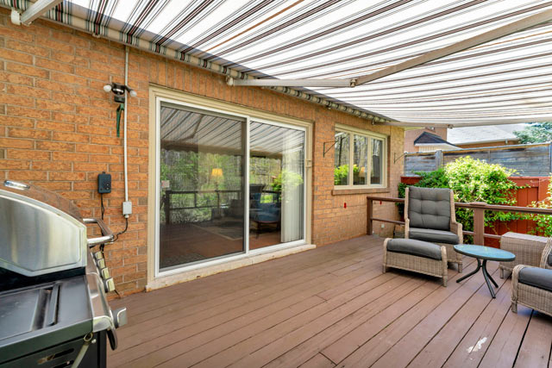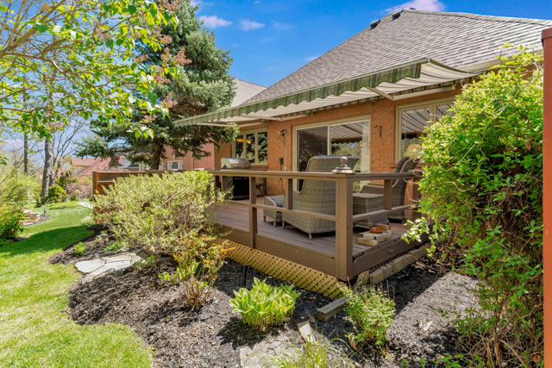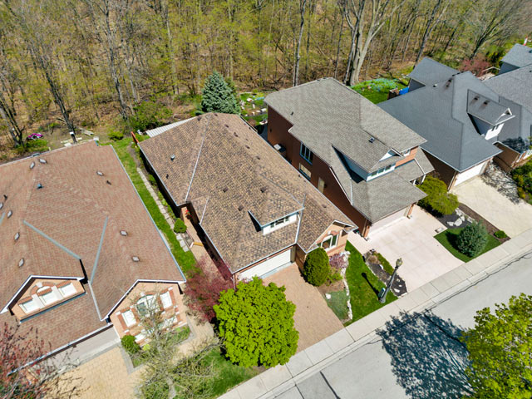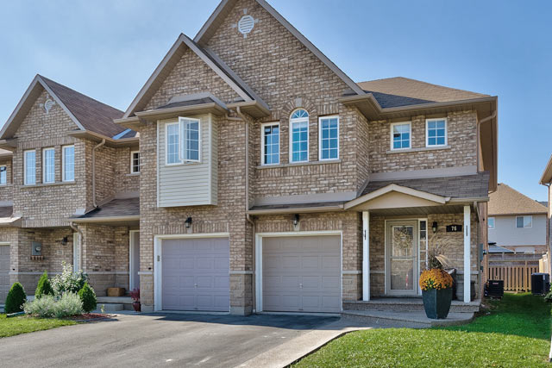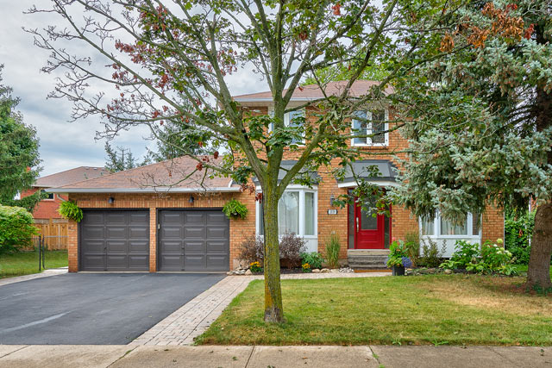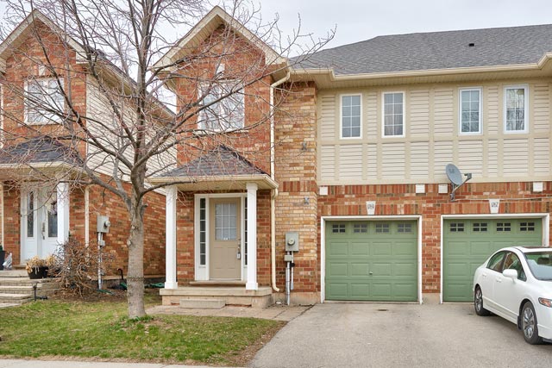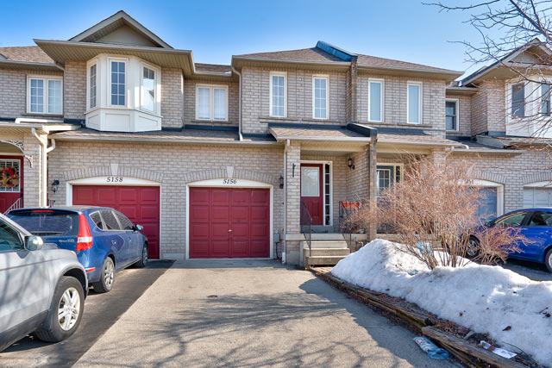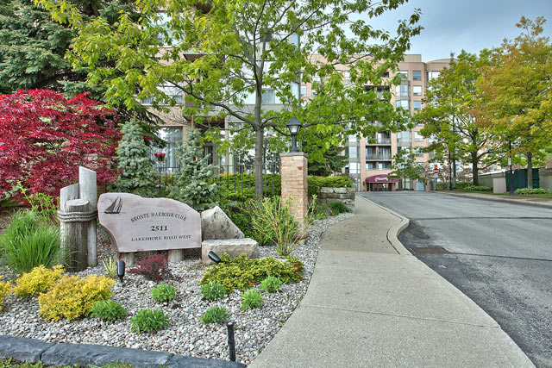Welcome to Tyandaga Oaks by Genesis Homes - an enclave of 91 luxury bungalow loft homes nestled among acres of woodland in Tyandaga.
This Tarlton floor plan features 1,805 square feet plus finished lower level. With three large bedrooms and four bathrooms, this spacious home offers generous room sizes and main floor primary bedroom and laundry for one level living.
Updates and improvements over the years include kitchen, flooring, windows, doors, attic insulation, mechanicals, shingles, eavestrough and more.
Backing onto stunning ravine and Upper Hager Creek, this bungaloft sits on one of the best locations in Tyandaga Oaks.
The location offers a balance between suburban tranquility and convenient urban living. Close to parks, golf and tennis clubs as well as providing easy access to major highways and public transportation. Nearby shopping plaza with cinema, restaurants, grocery store and more. The vibe of the neighborhood is welcoming and family-friendly, making it a great choice for those looking to settle in a community that offers both peace and accessibility.